JF Ptak Science Books (Post 1343--expanded)
Frederick Erastus Pierce (1878-1935) is the creator of the extraordinary The Tenement-House Committee Maps: printed on one sheet of paper for Harper's Weekly in 1895, Pierce presents his data on the distribution of the population of Manhattan with two maps, one showing the densities of Manhattan populations (on top) and the other the distribution of nationalities (at bottom).
[I should point out that the original of this map is for sale at our blog bookstore, here.]
Here's an overall view of the maps--this example from the Library of Congress, as I could not make an accurate image of the one I have here--I do include some details of the maps from my own copy, however, which are found just above, with several below.
There's a significant amount of crowded, complex information exhibited here, some somewhat more successfully than others. The population density map is pretty straightforward. The distribution of nationalities, however, is another story--there are eleven groups followed here, each given a bit of a confusing flavor, given that the representations are done in black-and-white. Its difficult data to present, especially considering that the groups shown could vary block-to-block, and that the population of Manhattan at the 1890 showed 76% with foreign-born mothers and 40+% of the city foreign-born themselves. (It should be noted that only the groups with 2/3 of the base of any particular zone has been plotted.)
Here are details of the two halves of the bottom map:
(And the full representation of the bottom map, this image from the Library of Congress:)

Much of this population--a good chunk of the city's 1.9 million people--were housed in tenements, a pre-high-rise pre-elevator version of the highrise. They were six or seven story walk-up buildings that were narrow (usually about 25-35 wide) and long (100-125+ as an average). There were 10-14 rooms per floor, and were generally packed with families. A massive expose on the tenement house was photographically depicted in "The Tenement House Exhibition of 1899", the un-pretty picture described below by Lawrence Veiller in Charities Review in 1901:
"It has shown, step by step, the different changes that have taken place in New York tenement houses, and by means of 1,000 photographs has illustrated nearly all the evils of the present tenement-house system. Special emphasis has been laid upon the terrible evils of the dark, unventilated airshafts, which are the chief characteristic of the present type of buildings. There are over forty-four thousand tenement houses in the boroughs of Manhattan and the Bronx, and in the year 1899 about two thousand new tenement houses were erected. These, as a rule, are built on lots twenty-five feet wide by one hundred feet deep, and are planned to accommodate four families on a floor. The buildings are six or seven stories high, and each floor generally contains fourteen different rooms."
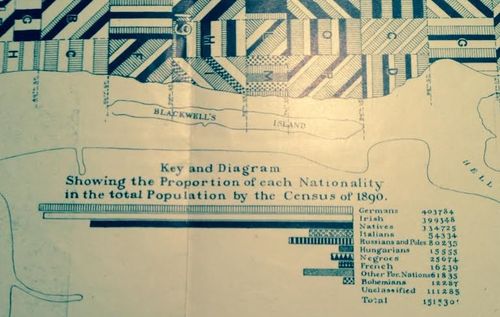 [Legend for the Nationalities Map]
[Legend for the Nationalities Map]
"Only four of these rooms on each floor have direct light and air from the street or the small yard. The other ten open on a narrow "air-shaft,"which is a well hole closed at both ends, seldom more than five feet wide, when between two buildings, and often only two feet six inches wide, varying in length from forty to sixty feet, and being generally from sixty to seventy-two feet high."
"The first of the accompanying illustrations represent a typical airshaft. As usual, it is closed at both ends. It is two feet ten inches wide, forty-eight feet long, and seventy-two feet high. Forty-two windows open upon it, the sole source of light and air to the rooms. Rents in this building run from$10 a month for three rooms to $17 for four rooms. The baby's bathtub is hung out of the window because the rooms are so small that there is no place to keep it inside. The shaft is only a little wider than the tub."--Charities Review, 10 (1900-1901), 19-25.
Mr. Pierce did a commendable job in exhibiting some difficult quantitative stats in a fairly restrictive medium.
Notes:
1. The map[ sections are entitled: No. 1. Map of City of New York showing densities of population in the several sanitary districts, June 1, 1894 . And No. 2. Map of City of New York showing the distribution of Principal nationalities by sanitary districts. On verso: text, two smaller maps "Map of the of City of New York", showing density of population by wards, and then an unrelated but interesting A bird's-eye view of the Cotton States and International Exposition, Atlanta, Georgia; image of C.A. Collier, President and Director-General of the International Cotton State Exposition. 2 maps : on 1 sheet ; 14 x 48 cm. and 17 x 48 cm.
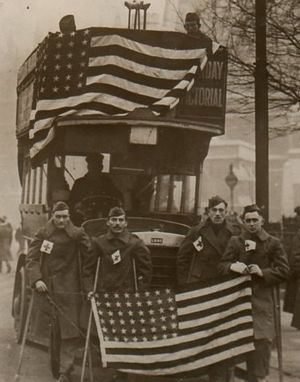

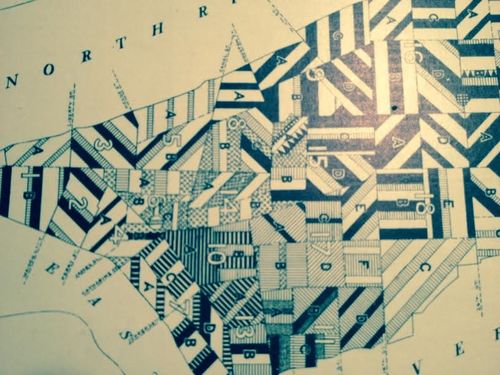
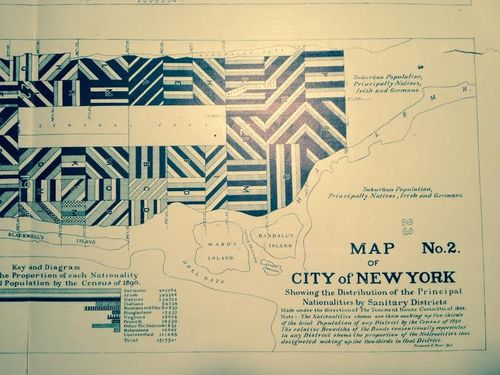
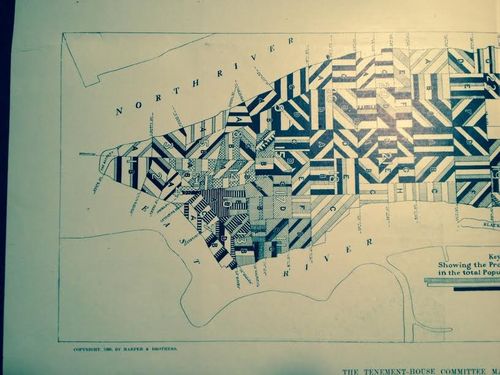

Comments