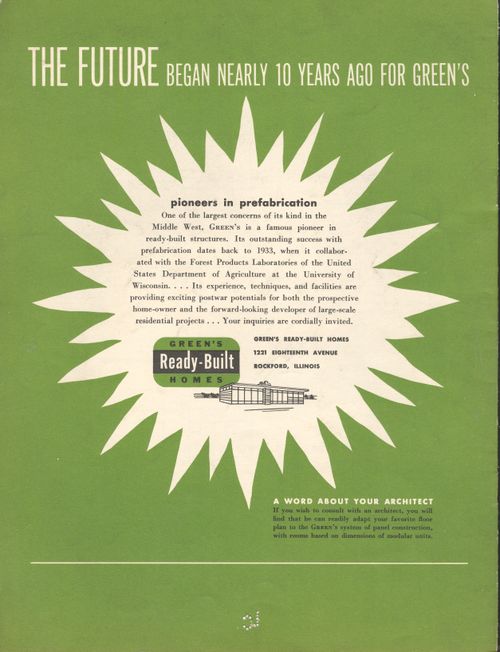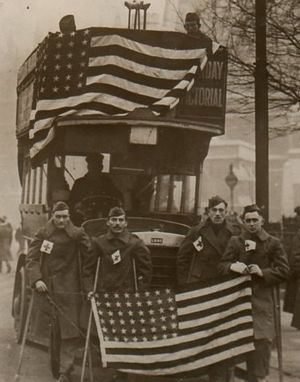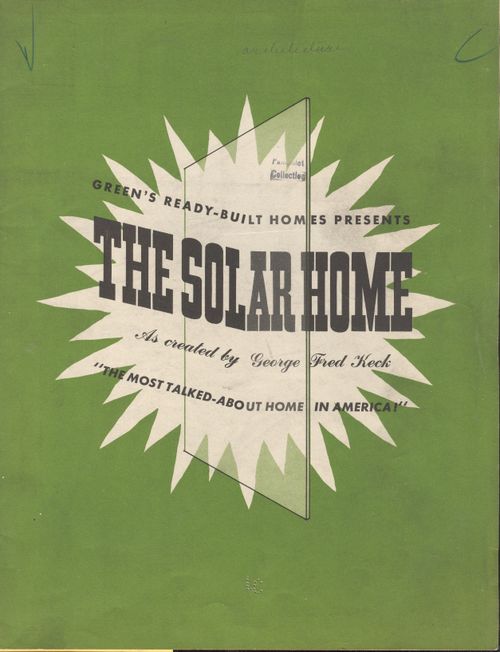[George Fred Keck] Green’s Ready-Built Homes Present the Solar Home,The Solar Home. 1944, copyright: Green's Ready-Built Homes, Rockford, Illinois. 12pp. 11.5x8 inches. This seems to be one of the Copyright Deposit copies. Provenance: the Library of Congress Pamphlet Collection. Very Good copy. OCLC WorldCat locates only two copies, one at Harvard, Frances Loeb Library, and the other at the British Architectural Library (Royal Institution of British Architects). Provenance: the Library of Congress, with their faded surplus/duplicate rubber stamp inside front cover, as we as a copy (of some sort) of the original LC card catalog cards. $200
This interesting and somewhat futuro-paleo 1944 pamphlet combines two modern interests in one package: Green’s Ready-Built Homes Present the Solar Home presented both a prefabricated, well-designed house that was also passive solar friendly. The former is a long-established architectural state of achievement; the later, not so--at least on a popular, let's-have-everyone-own-one level. The architect and engineer was George Fred Keck (1895-1980) , a true modernist, and designer of one of the twelve “Homes of the Future” for the Chicago “Century of Progress" World's Fair of 1933--this effort was published in 1944.
Solar panels such as we have known them over the last few decades were not available back in 1944. The “solar home” that he offered here used seasonal variations and house location to regulate heating/cooling, glazing and siding, air movement, and the storage of thermal energy in building materials—mostly, there were lots and lots of transfer-friendly double-panned windows, all of which were forward-thinking ideas for 1944. In addition the house was prefabricated, making construction easier, simpler, and quicker than any of the stick-built houses being constructed at that time. There was also an impetus for quick, good construction given the housing shortage caused by the returning WWII veterans. The prefab idea was also a relatively new one in architecture—though there are instances of bits and pieces of prefab architecture reaching back hundreds of years, the first earnest attempts at providing such housing on a mass scale dates only to the 1920’s. In any event, the double-effort here was a fairly early effort at combining these two ideas--and certainly something that seems to have been about 60 years too early.
Notes
 The book THE PREFABRICATION OF HOUSES A Study by the Albert Farwell Bemis Foundation of the Prefabrication Industry in the United States, has this to say about Green's Ready-Built homes:
The book THE PREFABRICATION OF HOUSES A Study by the Albert Farwell Bemis Foundation of the Prefabrication Industry in the United States, has this to say about Green's Ready-Built homes:
"Green's Ready-Built Homes, Ivon R. Ford, Inc., and Winner Manufacturing Company, Inc., all produced stressed skin panel houses. Green's Ready-Built Homes produced a panelized "solar house", of which much of the design was the work of George Fred Keck of Chicago. The basic panel was 39" wide, of wall height, and composed of %" exterior grade and %" interior finish plywood glued (by high-frequency induction hot press) to a frame of 2" X 3" edge members supported by two 1" X 3" intermediate studs. Panels were held together by metal connectors on the grooved and beveled panel edges, the connectors being held firmly by the position of the heads of screws attached to the intersecting edge of a partition or corner panel (and also to battens, which were inserted at each joint). This gave the system a feature of demountability. Between the plywood surfaces two aluminum- foil reflective layers were carefully bonded in such a way as to create three separate and approximately equal insulating air spaces within the panel. Exterior surfaces were sealed, primed, and finished with oil paints, and interior surfaces were shop finished with clear stain and lacquer or paint, as required. At the site wall panels were positioned in an extruded aluminum plate. A feature of this house, and one which was beginning to appear elsewhere also, was the use of fixed and sealed double panes of glass for vision, with separate wood panel openings top and bottom, louvered and screened, for ventilation. This design permitted the use of larger windows without the expense of the complex carpentry often encountered in movable sash construction. The house had a high degree of factory finish, and the finish was of a quality which would be expensive to duplicate in the field. In architectural planning the house was also unconventional, with an attempt to give all rooms due south orientation..."





Comments